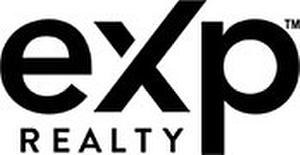








Phone: 866-530-7737
Mobile: 416-684-7370

10th FL -
4711
Yonge Street
Toronto,
ON
M2N 6K8
| Condo Fees: | $606.63 Monthly |
| No. of Parking Spaces: | 1 |
| Bedrooms: | 3+1 |
| Bathrooms (Total): | 3 |
| Community Features: | Pet Restrictions |
| Features: | Balcony , In suite Laundry |
| Ownership Type: | Condominium/Strata |
| Property Type: | Single Family |
| Appliances: | Dishwasher , Dryer , Refrigerator , Stove , Washer , Window Coverings |
| Building Type: | Apartment |
| Cooling Type: | Central air conditioning |
| Exterior Finish: | Concrete , Brick |
| Heating Fuel: | Natural gas |
| Heating Type: | Forced air |