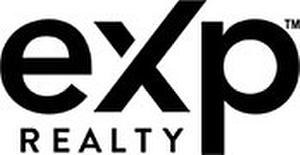








Phone: 866-530-7737
Mobile: 416-684-7370

10th FL -
4711
Yonge Street
Toronto,
ON
M2N 6K8
| Neighbourhood: | Rural Uxbridge |
| Lot Size: | 804.36 x 6444 FT ; Irregular - See Attached Schedule C |
| No. of Parking Spaces: | 14 |
| Acreage: | Yes |
| Bedrooms: | 3 |
| Bathrooms (Total): | 3 |
| Access Type: | Year-round access |
| Features: | Wooded area , Partially cleared , Sump Pump |
| Ownership Type: | Freehold |
| Parking Type: | Attached garage |
| Property Type: | Single Family |
| Sewer: | Septic System |
| Structure Type: | Deck |
| Surface Water: | [] |
| Utility Type: | [] - Connected |
| Utility Type: | DSL* - Available |
| View Type: | [] , River view |
| Appliances: | Garage door opener remote , Central Vacuum , Refrigerator , Stove |
| Basement Development: | Partially finished |
| Basement Type: | Full |
| Building Type: | House |
| Construction Style - Attachment: | Detached |
| Exterior Finish: | Vinyl siding |
| Foundation Type: | Poured Concrete |
| Heating Fuel: | Oil |
| Heating Type: | Forced air |