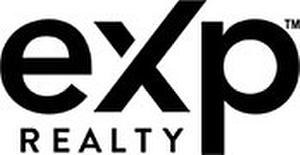








Phone: 866-530-7737
Mobile: 416-684-7370

10th FL -
4711
Yonge Street
Toronto,
ON
M2N 6K8
| Neighbourhood: | Weston |
| Lot Size: | 39 x 129 FT |
| No. of Parking Spaces: | 6 |
| Bedrooms: | 3+3 |
| Bathrooms (Total): | 4 |
| Amenities Nearby: | Hospital , [] , Public Transit |
| Equipment Type: | Water Heater |
| Features: | Irregular lot size |
| Ownership Type: | Freehold |
| Parking Type: | Detached garage |
| Property Type: | Single Family |
| Rental Equipment Type: | Water Heater |
| Sewer: | Sanitary sewer |
| Architectural Style: | Bungalow |
| Basement Type: | N/A |
| Building Type: | House |
| Construction Style - Attachment: | Detached |
| Cooling Type: | Central air conditioning |
| Exterior Finish: | Stucco |
| Foundation Type: | Unknown |
| Heating Fuel: | Natural gas |
| Heating Type: | Forced air |