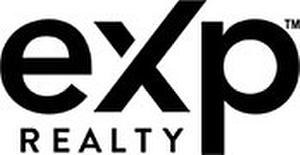








Phone: 866-530-7737
Mobile: 416-684-7370

10th FL -
4711
Yonge Street
Toronto,
ON
M2N 6K8
| Neighbourhood: | Weston-Pellam Park |
| Bedrooms: | 2 |
| Bathrooms (Total): | 1 |
| Amenities Nearby: | Public Transit , [] , Schools , Park |
| Community Features: | Pet Restrictions |
| Ownership Type: | Condominium/Strata |
| Parking Type: | Underground |
| Property Type: | Single Family |
| Amenities: | Exercise Centre , Party Room , [] , [] , Storage - Locker |
| Appliances: | Oven - Built-In , Dishwasher , Dryer , Microwave , Refrigerator , Stove , Washer , Window Coverings |
| Building Type: | Apartment |
| Cooling Type: | Central air conditioning |
| Exterior Finish: | Brick |
| Heating Fuel: | Natural gas |
| Heating Type: | Heat Pump |