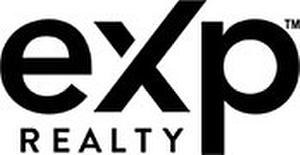








Phone: 866-530-7737
Mobile: 416-684-7370

10th FL -
4711
Yonge Street
Toronto,
ON
M2N 6K8
| Neighbourhood: | Islington-City Centre West |
| Condo Fees: | $456.94 Monthly |
| No. of Parking Spaces: | 1 |
| Bedrooms: | 1+1 |
| Bathrooms (Total): | 1 |
| Community Features: | Pet Restrictions |
| Features: | Balcony , Carpet Free |
| Ownership Type: | Condominium/Strata |
| Parking Type: | Underground |
| Property Type: | Single Family |
| Amenities: | [] , Exercise Centre , Party Room , [] , Storage - Locker |
| Building Type: | Apartment |
| Cooling Type: | Central air conditioning |
| Exterior Finish: | Brick |
| Heating Fuel: | Natural gas |
| Heating Type: | Forced air |