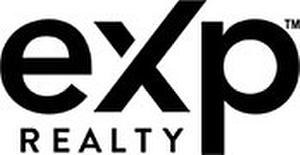








Phone: 866-530-7737
Mobile: 416-684-7370

10th FL -
4711
Yonge Street
Toronto,
ON
M2N 6K8
| Lot Size: | 75 x 101.01 FT ; 66.00 X 108.12 X 55.74 X 7.56 X 101.01 |
| No. of Parking Spaces: | 4 |
| Waterfront: | Yes |
| Bedrooms: | 2 |
| Bathrooms (Total): | 1 |
| Access Type: | [] |
| Amenities Nearby: | Marina , Schools |
| Community Features: | Fishing |
| Ownership Type: | Freehold |
| Property Type: | Single Family |
| Sewer: | N/A |
| Structure Type: | Porch , Dock |
| View Type: | [] , [] |
| WaterFront Type: | Waterfront |
| Appliances: | [] , Dryer , [] , Microwave , Refrigerator , Stove , Washer |
| Architectural Style: | Bungalow |
| Building Type: | House |
| Construction Style - Attachment: | Detached |
| Cooling Type: | Wall unit |
| Exterior Finish: | Wood |
| Foundation Type: | [] |
| Heating Fuel: | Propane |
| Heating Type: | Heat Pump |