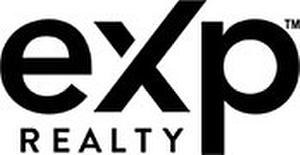








Phone: 866-530-7737
Mobile: 416-684-7370

10th FL -
4711
Yonge Street
Toronto,
ON
M2N 6K8
| Neighbourhood: | Sutton & Jackson's Point |
| Lot Size: | 42.35 x 117.97 FT |
| No. of Parking Spaces: | 2 |
| Bedrooms: | 3 |
| Bathrooms (Total): | 1 |
| Amenities Nearby: | [] , Park , [] |
| Features: | Carpet Free |
| Ownership Type: | Freehold |
| Property Type: | Single Family |
| Sewer: | Sanitary sewer |
| Appliances: | Dishwasher , Dryer , Freezer , Hot Tub , Range , Refrigerator , Stove , Washer , [] |
| Architectural Style: | Bungalow |
| Basement Type: | Crawl space |
| Building Type: | House |
| Construction Style - Attachment: | Detached |
| Exterior Finish: | Wood |
| Foundation Type: | Block |
| Heating Fuel: | Natural gas |
| Heating Type: | Other |