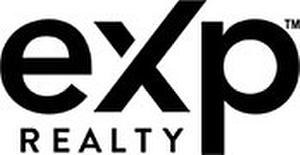








Phone: 866-530-7737
Mobile: 416-684-7370

10th FL -
4711
Yonge Street
Toronto,
ON
M2N 6K8
| Neighbourhood: | Angus |
| Lot Size: | 99.81 x 319.66 FT ; Irregular - See Attached Schedule C |
| No. of Parking Spaces: | 10 |
| Bedrooms: | 3 |
| Bathrooms (Total): | 3 |
| Ownership Type: | Freehold |
| Property Type: | Single Family |
| Sewer: | Septic System |
| Surface Water: | [] |
| Utility Type: | Hydro - Installed |
| Building Type: | House |
| Construction Style - Attachment: | Detached |
| Cooling Type: | Central air conditioning |
| Exterior Finish: | Stucco |
| Heating Fuel: | Propane |
| Heating Type: | Radiant heat |