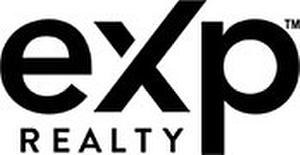








Phone: 866-530-7737
Mobile: 416-684-7370

10th FL -
4711
Yonge Street
Toronto,
ON
M2N 6K8
| Neighbourhood: | Rural Caledon |
| Lot Size: | 713.97 x 2234.19 FT |
| No. of Parking Spaces: | 34 |
| Acreage: | Yes |
| Bedrooms: | 4 |
| Bathrooms (Total): | 4 |
| Amenities Nearby: | Schools , Hospital |
| Features: | Wooded area , Carpet Free |
| Ownership Type: | Freehold |
| Parking Type: | Detached garage |
| Property Type: | Single Family |
| Sewer: | Septic System |
| Surface Water: | [] |
| Utility Type: | Cable - Installed |
| Appliances: | Garage door opener remote , Water softener , Water purifier , Dishwasher , Dryer , Microwave , Range , Refrigerator , Stove , Washer |
| Architectural Style: | Bungalow |
| Basement Development: | Unfinished |
| Basement Type: | Full |
| Building Type: | House |
| Construction Style - Attachment: | Detached |
| Cooling Type: | Central air conditioning |
| Exterior Finish: | Stone |
| Foundation Type: | Block |
| Heating Fuel: | Propane |
| Heating Type: | Forced air |