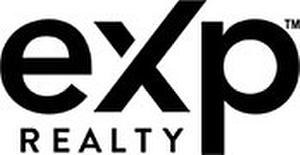








Phone: 866-530-7737
Mobile: 416-684-7370

10th FL -
4711
Yonge Street
Toronto,
ON
M2N 6K8
| Neighbourhood: | Zurich |
| Lot Size: | 72 x 210 FT |
| No. of Parking Spaces: | 8 |
| Bedrooms: | 3 |
| Bathrooms (Total): | 2 |
| Ownership Type: | Freehold |
| Parking Type: | Attached garage |
| Property Type: | Single Family |
| Sewer: | Septic System |
| Appliances: | Garage door opener remote , [] , Dishwasher , Dryer , Garage door opener , Microwave , Refrigerator , Stove , Washer , Window Coverings |
| Architectural Style: | Bungalow |
| Building Type: | House |
| Construction Style - Attachment: | Detached |
| Cooling Type: | Central air conditioning |
| Exterior Finish: | Vinyl siding |
| Foundation Type: | [] |
| Heating Fuel: | Natural gas |
| Heating Type: | Forced air |