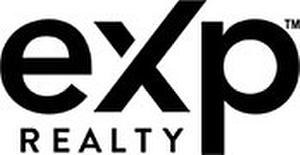








Phone: 866-530-7737
Mobile: 416-684-7370

10th FL -
4711
Yonge Street
Toronto,
ON
M2N 6K8
| Neighbourhood: | Eden Mills |
| Lot Size: | 75.46 x 224.75 FT |
| No. of Parking Spaces: | 10 |
| Bedrooms: | 3 |
| Bathrooms (Total): | 3 |
| Amenities Nearby: | Hospital , Park , Schools , [] |
| Community Features: | School Bus |
| Ownership Type: | Freehold |
| Parking Type: | Attached garage |
| Property Type: | Single Family |
| Sewer: | Sanitary sewer |
| Structure Type: | Deck |
| Utility Type: | Sewer - Available |
| Appliances: | Water softener , Blinds , Dishwasher , Dryer , Garage door opener , Microwave , Refrigerator , Stove , Washer , [] |
| Architectural Style: | Bungalow |
| Basement Development: | Unfinished |
| Basement Type: | Full |
| Building Type: | House |
| Construction Style - Attachment: | Detached |
| Cooling Type: | Central air conditioning |
| Exterior Finish: | Stone |
| Foundation Type: | Unknown |
| Heating Fuel: | Natural gas |
| Heating Type: | Forced air |